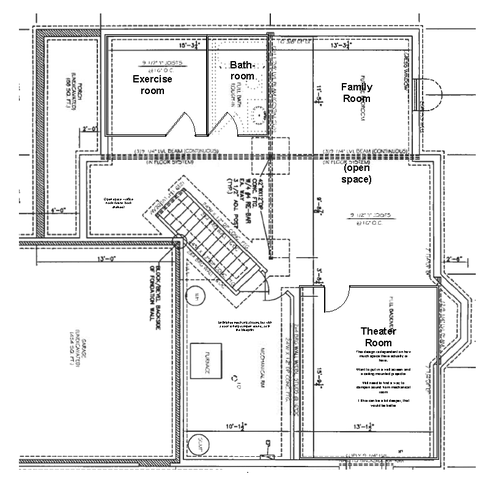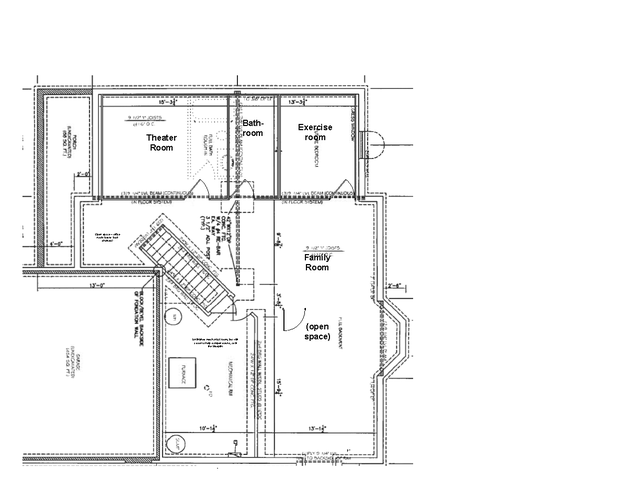I do not know how far the bath can be shifted, so I took a crack at the following design, I had to get creative, so I copied the graphic, and put it into visio.
take a look. Does it look like the HT room would be big enough?
I am not sure about how long I have; still waiting for a call from him. AND he may have his design team make suggestions as well, but by god, I want this HT room.
I added a png. NOT sure where the mechanical room wall is; or if it is even there yet. Could be open space, but I doubt it. So, obviously the HT room in that design would meet it.
Working on an alternative design now....
take a look. Does it look like the HT room would be big enough?
I am not sure about how long I have; still waiting for a call from him. AND he may have his design team make suggestions as well, but by god, I want this HT room.
I added a png. NOT sure where the mechanical room wall is; or if it is even there yet. Could be open space, but I doubt it. So, obviously the HT room in that design would meet it.
Working on an alternative design now....



